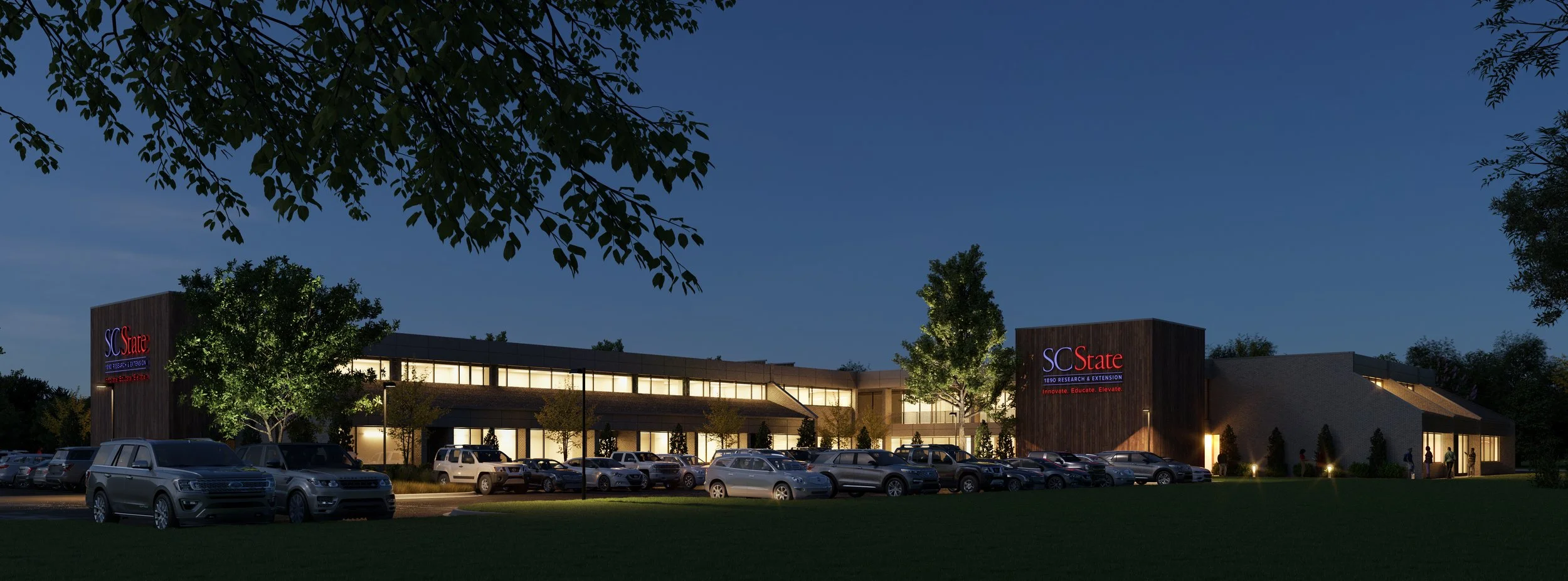
Client: SCSU 1890 Research and Extension
Location: Cayce, South Carolina
Building Area: 42,000 sf
1890 Research and Extension Center
This 42,000-square-foot 1890 Research and Extension facility is a comprehensive adaptive reuse project that reimagines an existing structure to meet the evolving needs of the university and its surrounding communities. The program includes modern office spaces, multi-purpose classrooms, advanced laboratories, a full commercial cooking and catering kitchen, a computer lab, large conference spaces, and short-term apartments for visiting researchers.
The project began with a complete interior demolition down to the existing structural framework, allowing our design team to create a fully reconfigured and re-envisioned facility both inside and out. This transformation not only optimizes the building’s functionality but also gives it a bold, contemporary architectural identity that reflects the university’s growth and forward vision.
As one of many statewide initiatives undertaken by the 1890 Research and Extension team, this facility is designed to strengthen South Carolina’s research capacity, educational outreach, and community engagement—ensuring it serves as a vibrant hub for innovation and collaboration for years to come.





