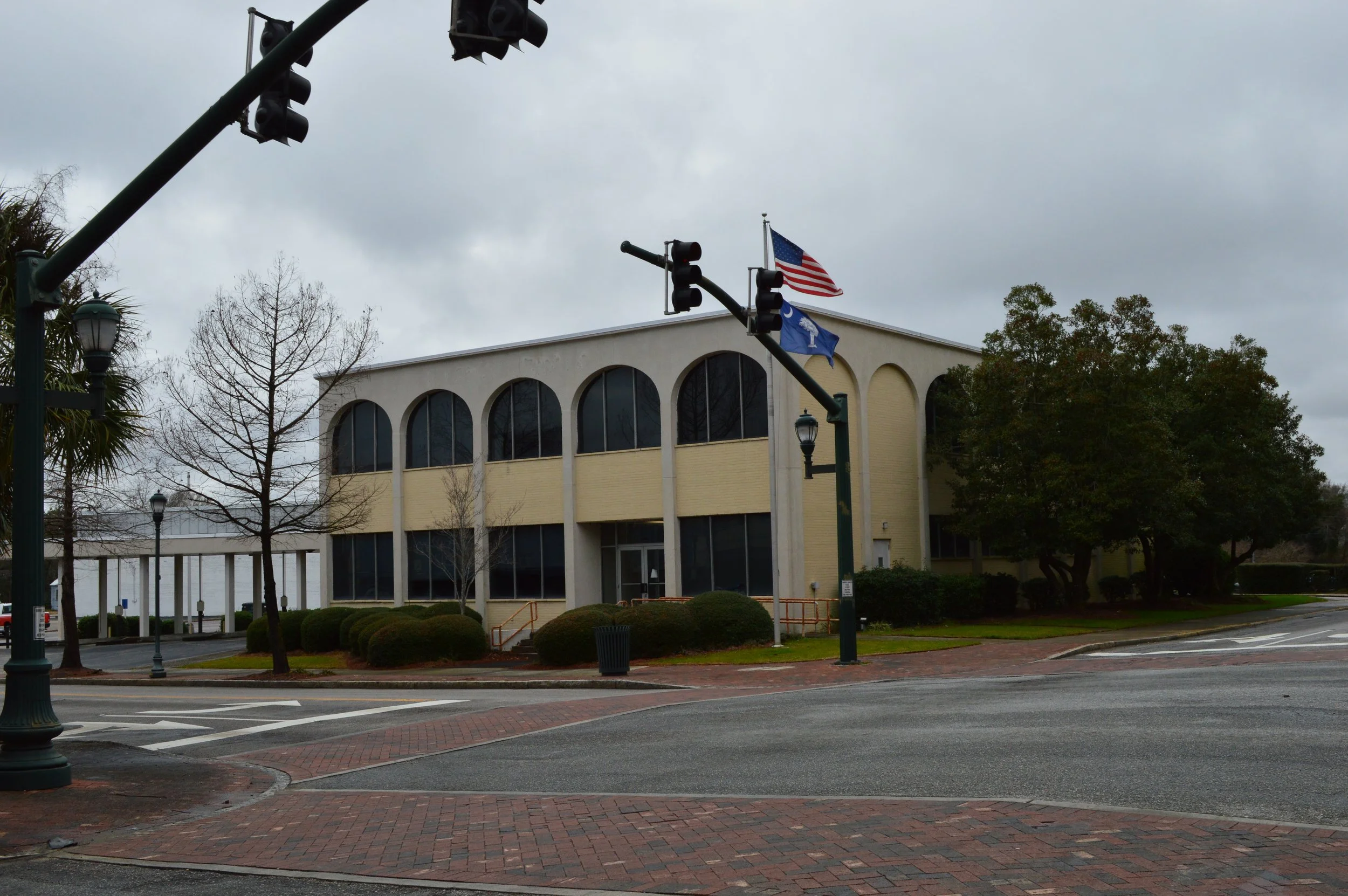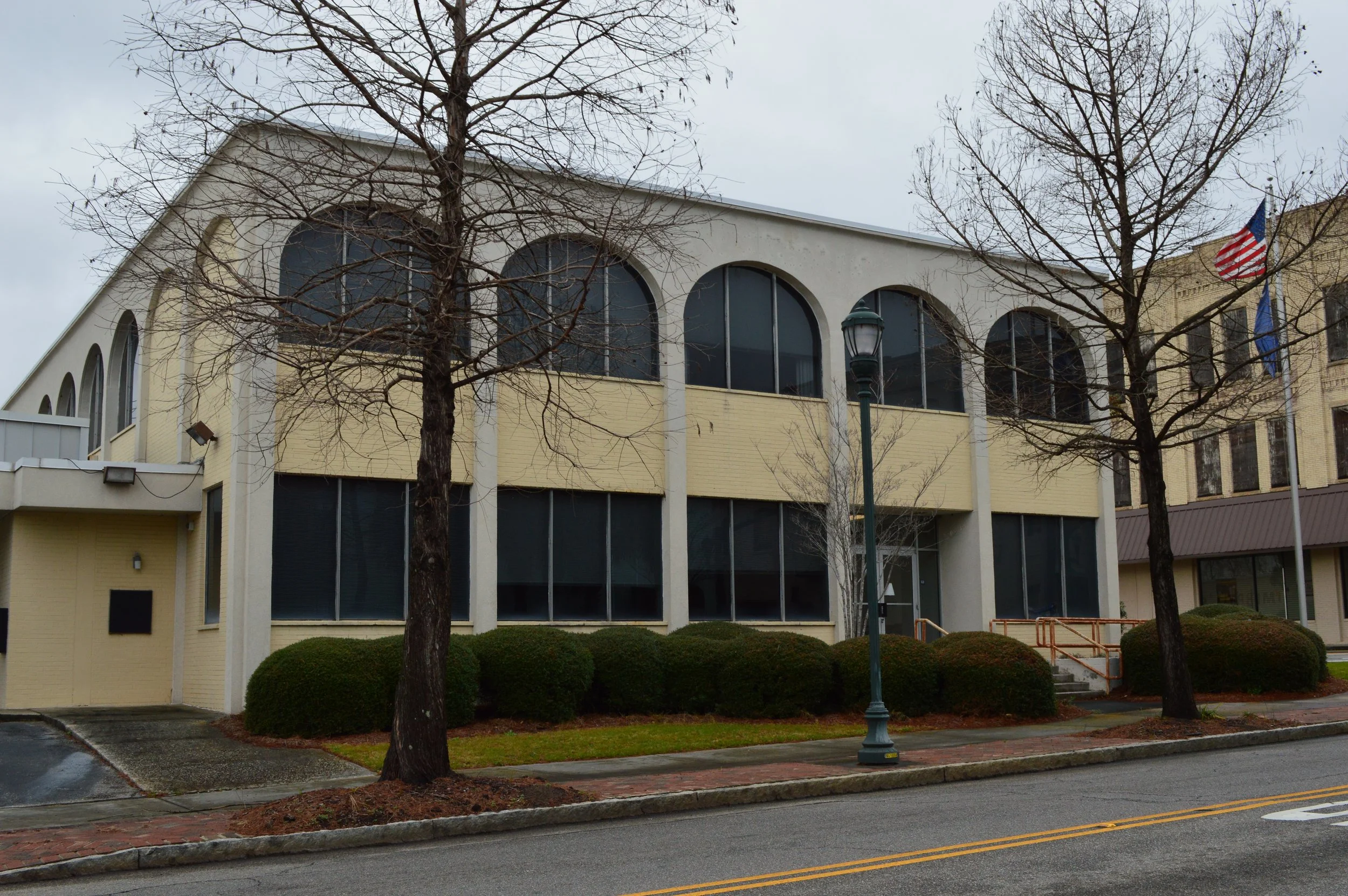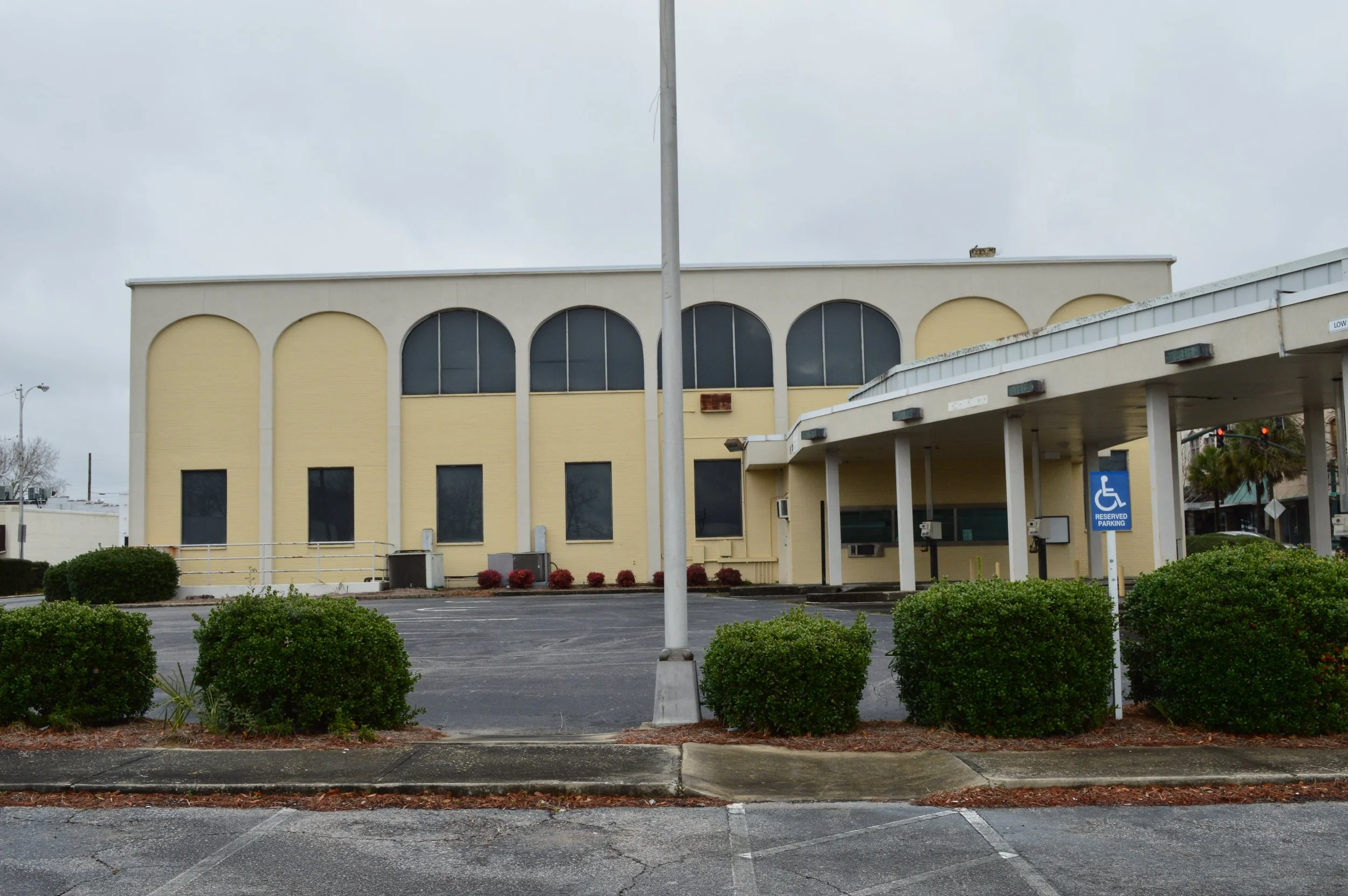Orangeburg City Hall
Orangeburg, South Carolina
Client: City of Orangeburg
Location: Orangeburg, South Carolina
Square Feet: 18,000
Contractor: Mashburn Construction
MOA Architecture is proud to have led the adaptive reuse and complete transformation of the former First Citizens Bank building at the corner of Russell and Broughton Streets into the city’s new City Hall. This significant civic project breathes new life into an existing structure, demonstrating how adaptive reuse can preserve the value of a building’s core while meeting modern needs.
Through close collaboration with city officials and staff, our design team carried out a full demolition down to the existing structural framework and then rebuilt the facility to serve as an efficient, contemporary government center. A completely new third floor was added, maximizing usable space and accommodating all municipal operations under one roof.
This approach not only revitalizes a prominent corner in the heart of the city but also provides citizens with a single, convenient location to access all city services. By reimagining an existing building rather than starting from the ground up, the project reinforces the city’s commitment to sustainability, resource efficiency, and community identity.



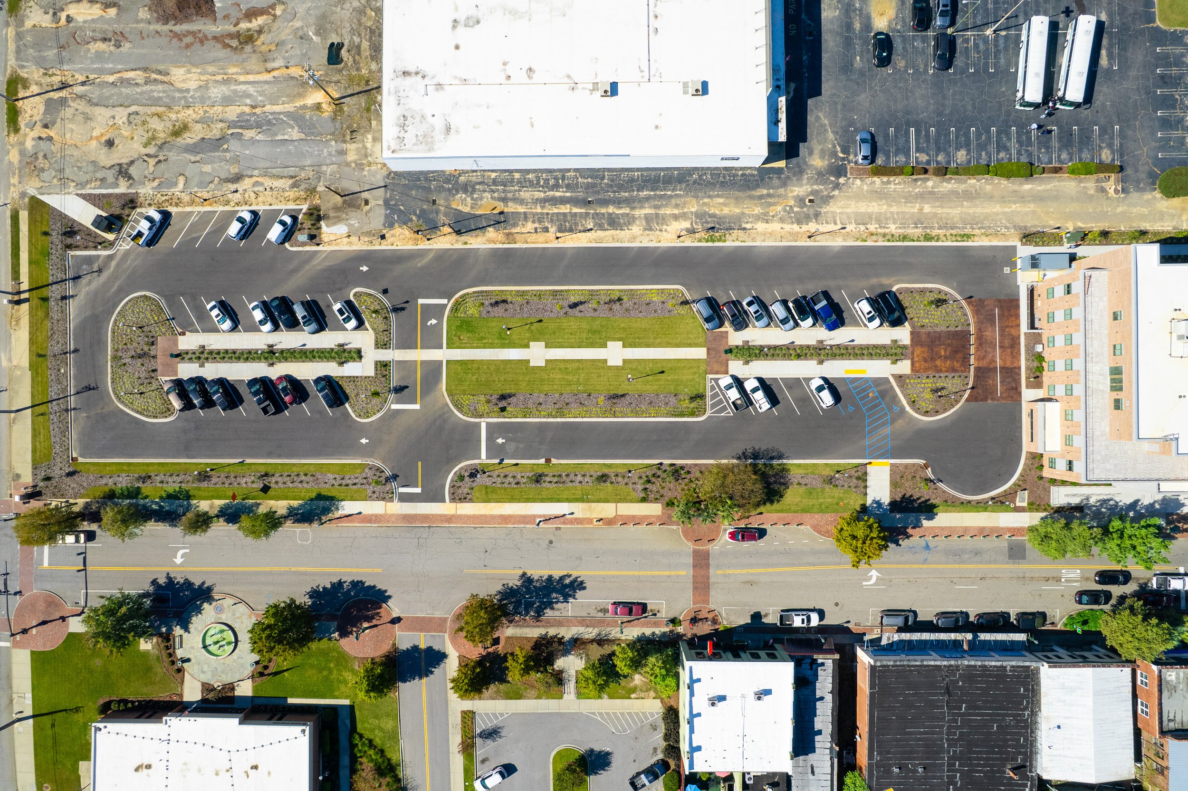



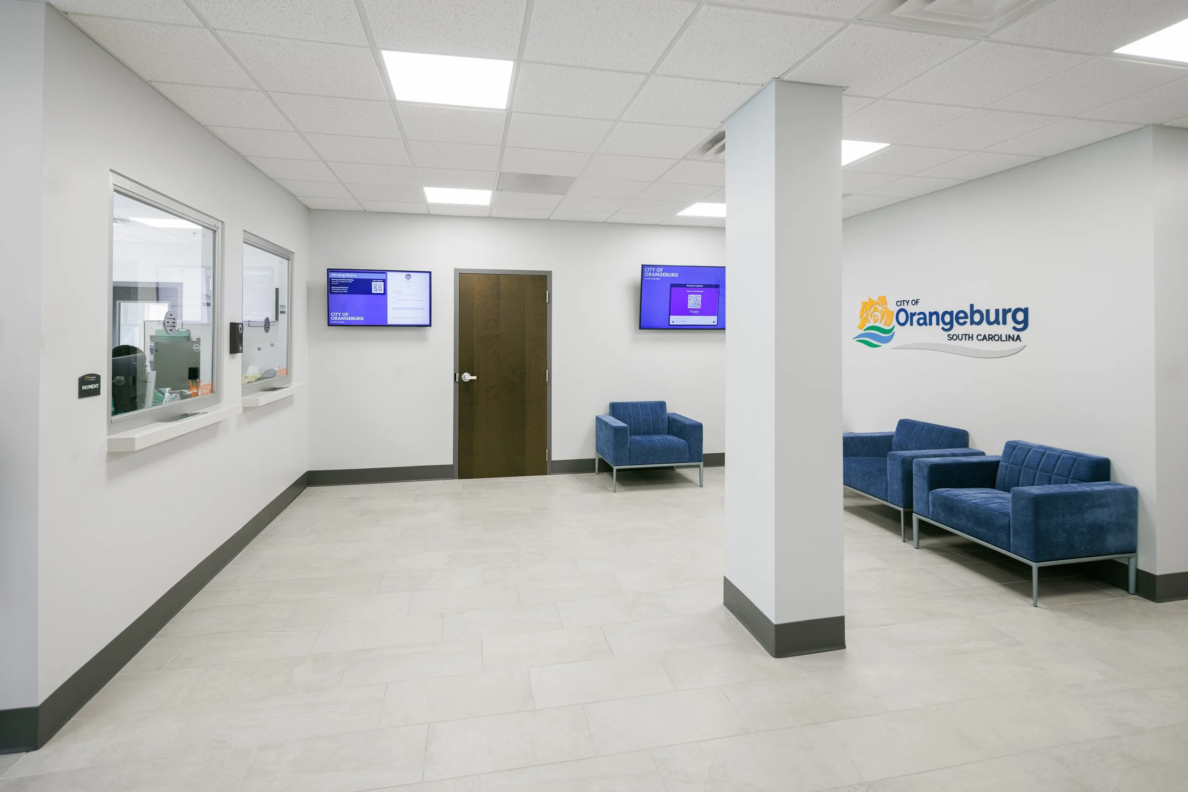





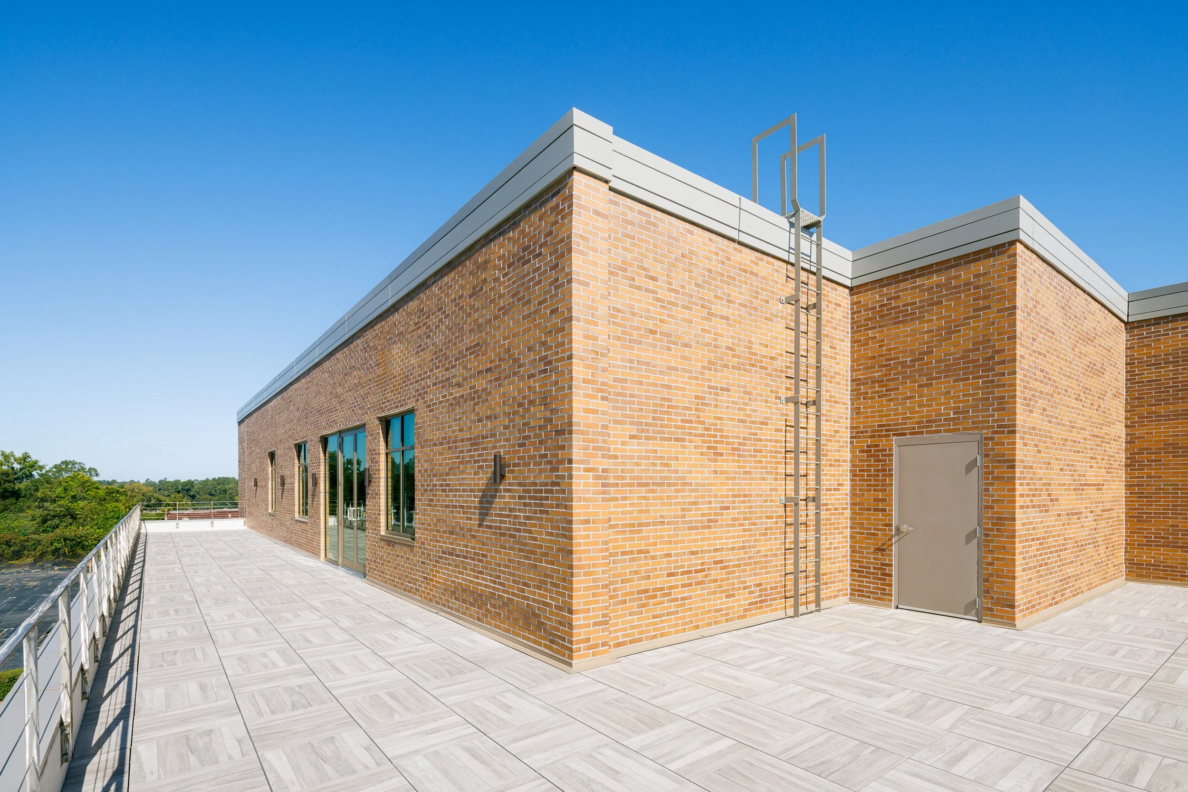

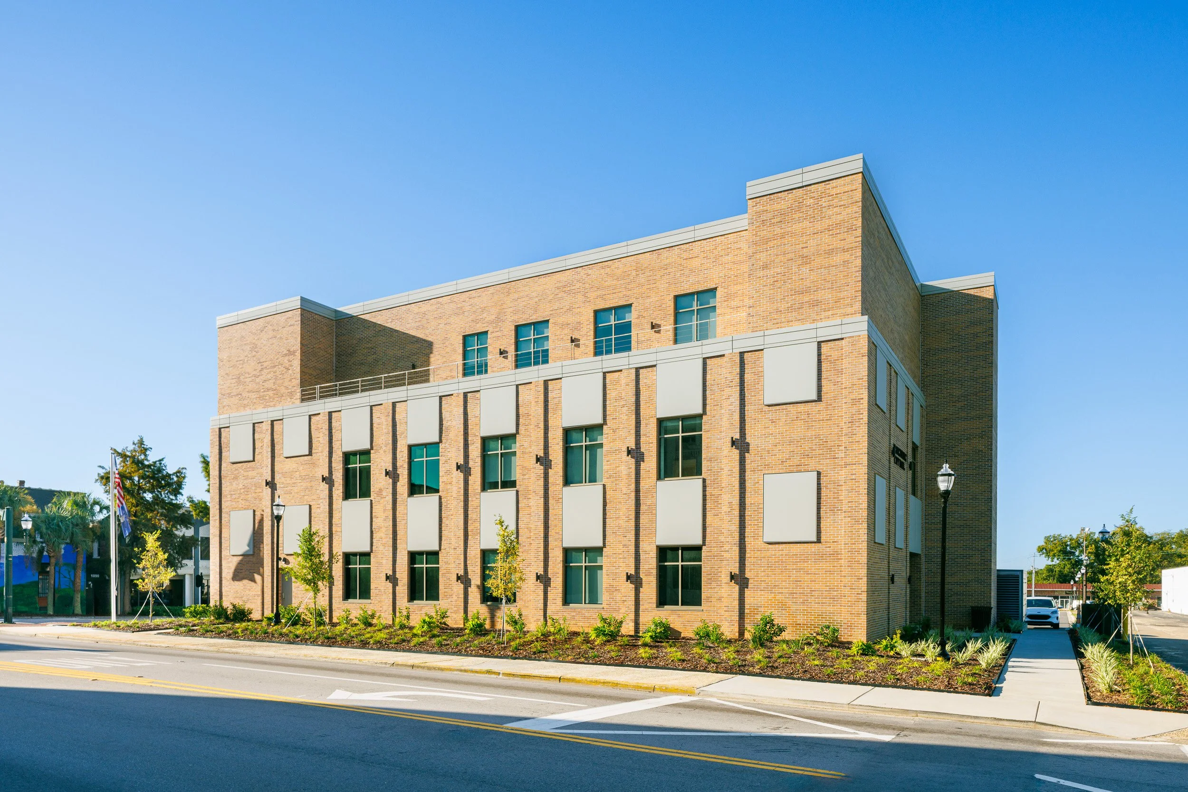




Original Structure
