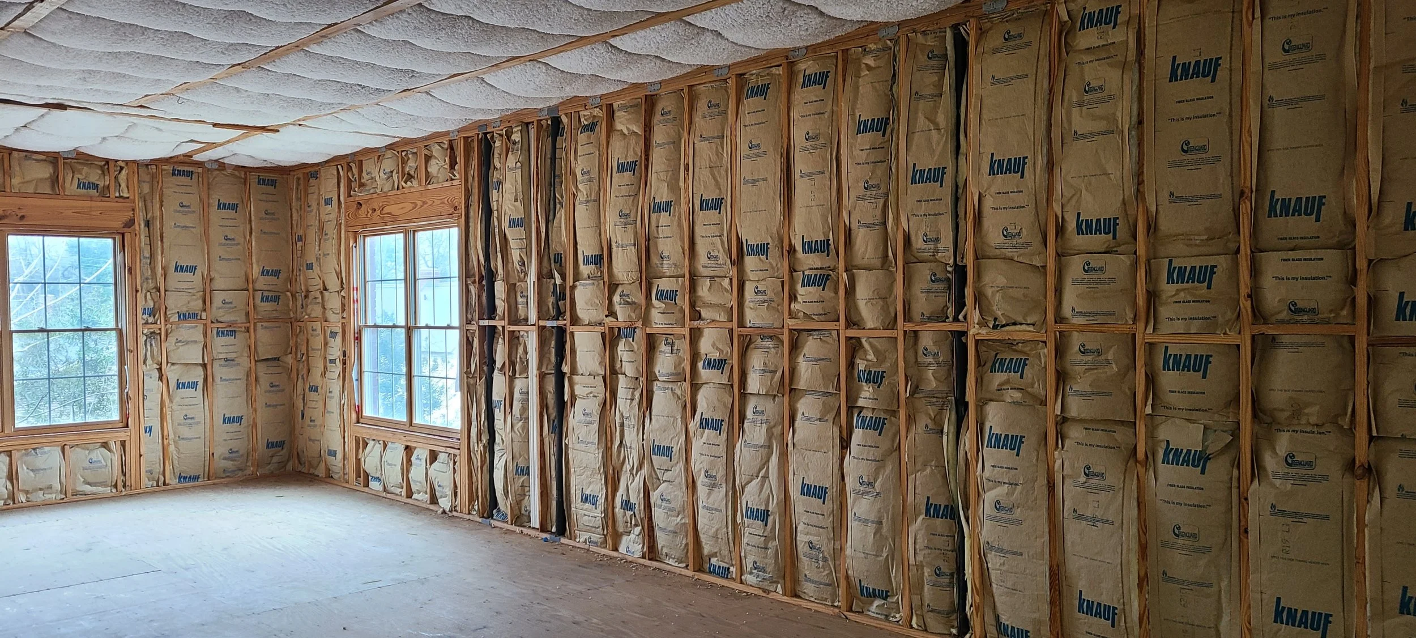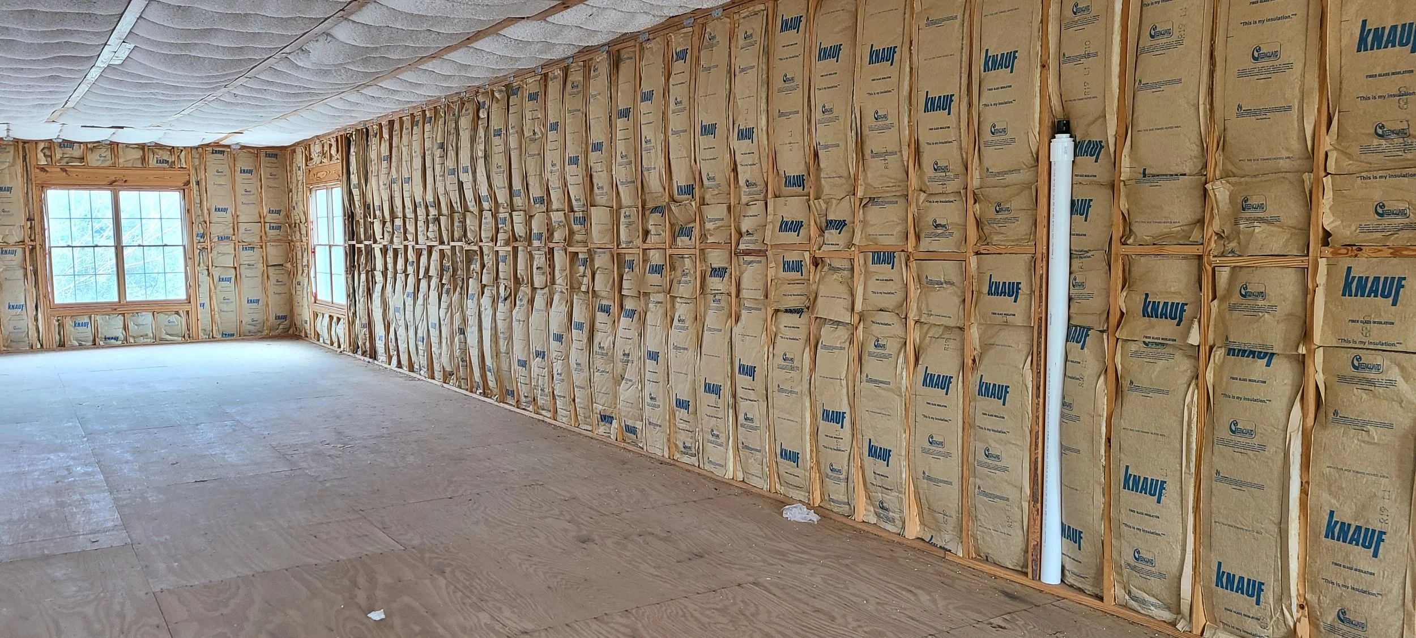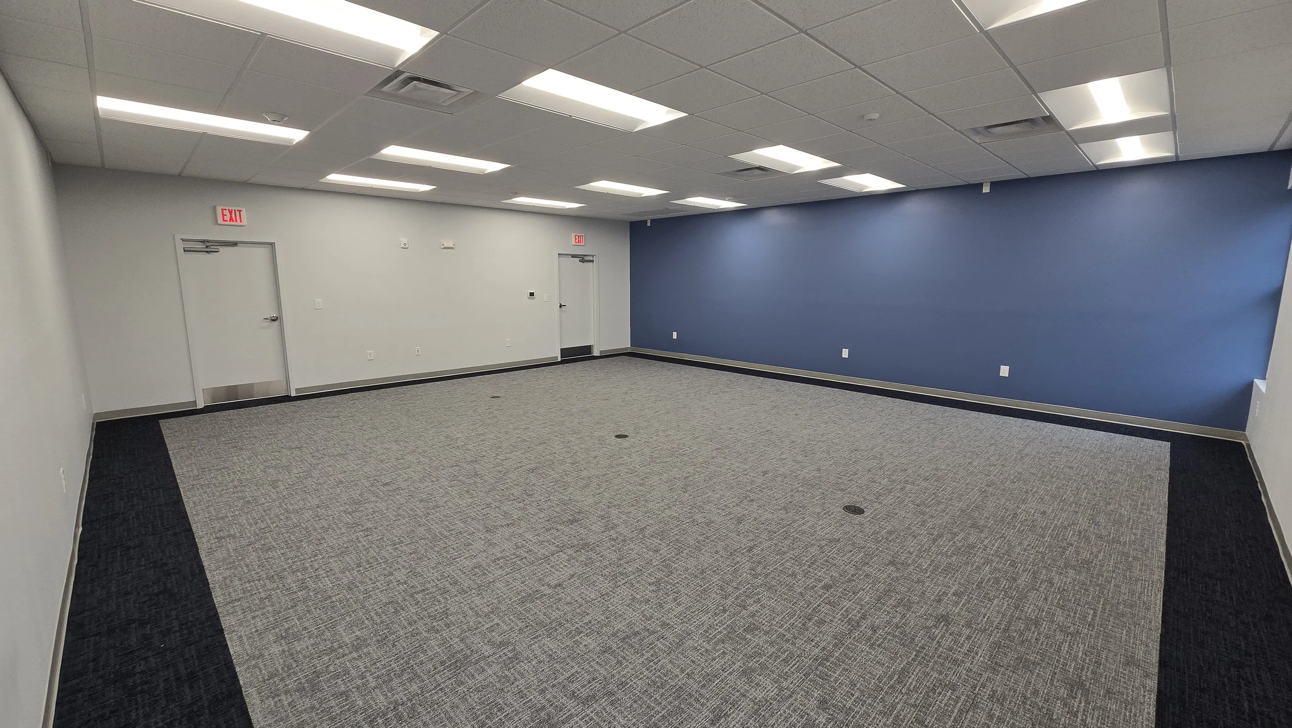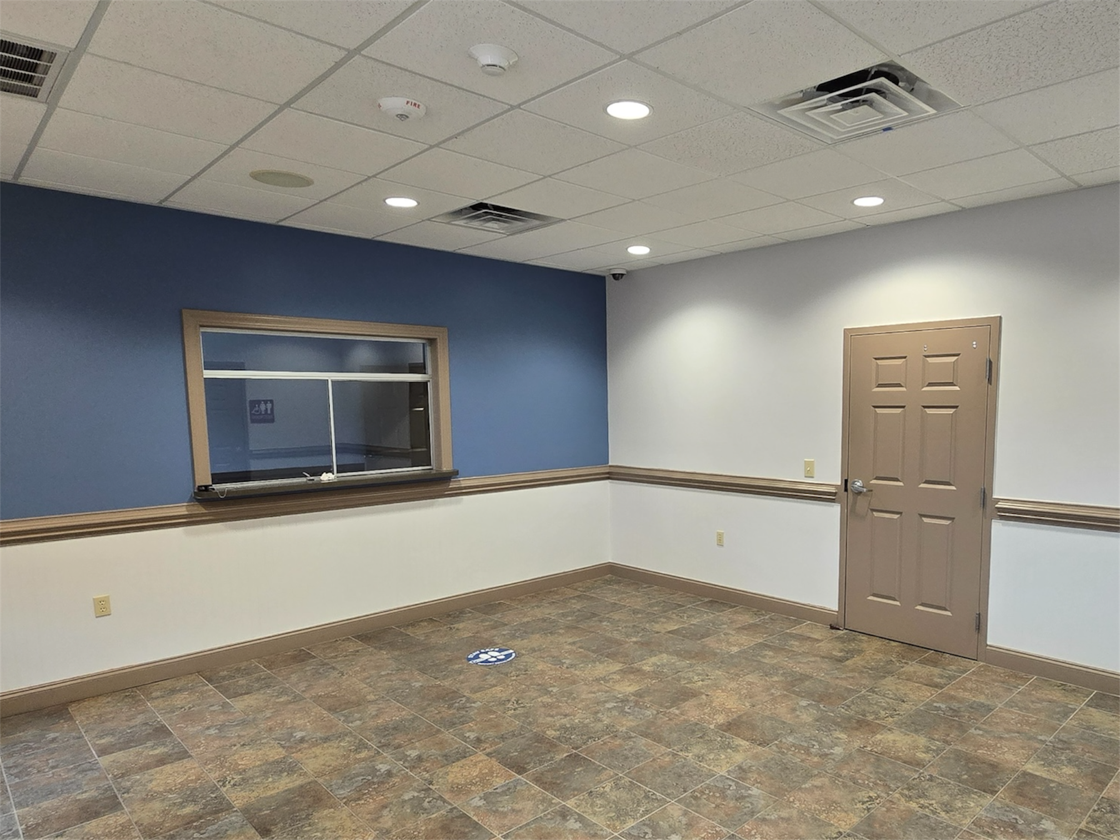
Client: SCSU 1890 Research and Extension
Location: Florence, South Carolina
Building Area: 9,000 sf
1890 Research and Extension Center
This renovation project transformed a 9,000 square foot building into a modern, fully functional facility designed to support a variety of professional and educational needs. The lower level, previously completed as office space, was refreshed with updated finishes and enhanced functionality. A new ADA-accessible lift was added to ensure inclusivity and ease of access between floors.
The upper level, which had remained an unfinished shell, was fully renovated into a vibrant, flexible environment. The new design features multi-purpose meeting rooms, a classroom, a dedicated conference room, and a state-of-the-art commercial training nutrition kitchen, all equipped to accommodate diverse programming and events.
Exterior enhancements brought new life to the building’s curb appeal, including refreshed landscaping, new shutters, updated trim painting, and a rejuvenated parking lot. Together, these upgrades modernized the facility inside and out, creating a welcoming, accessible, and versatile space for the client and community.












