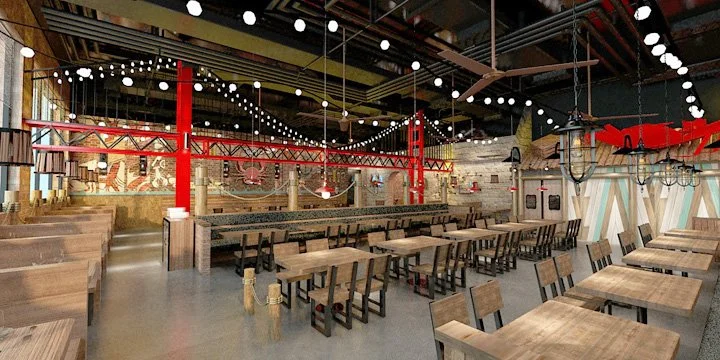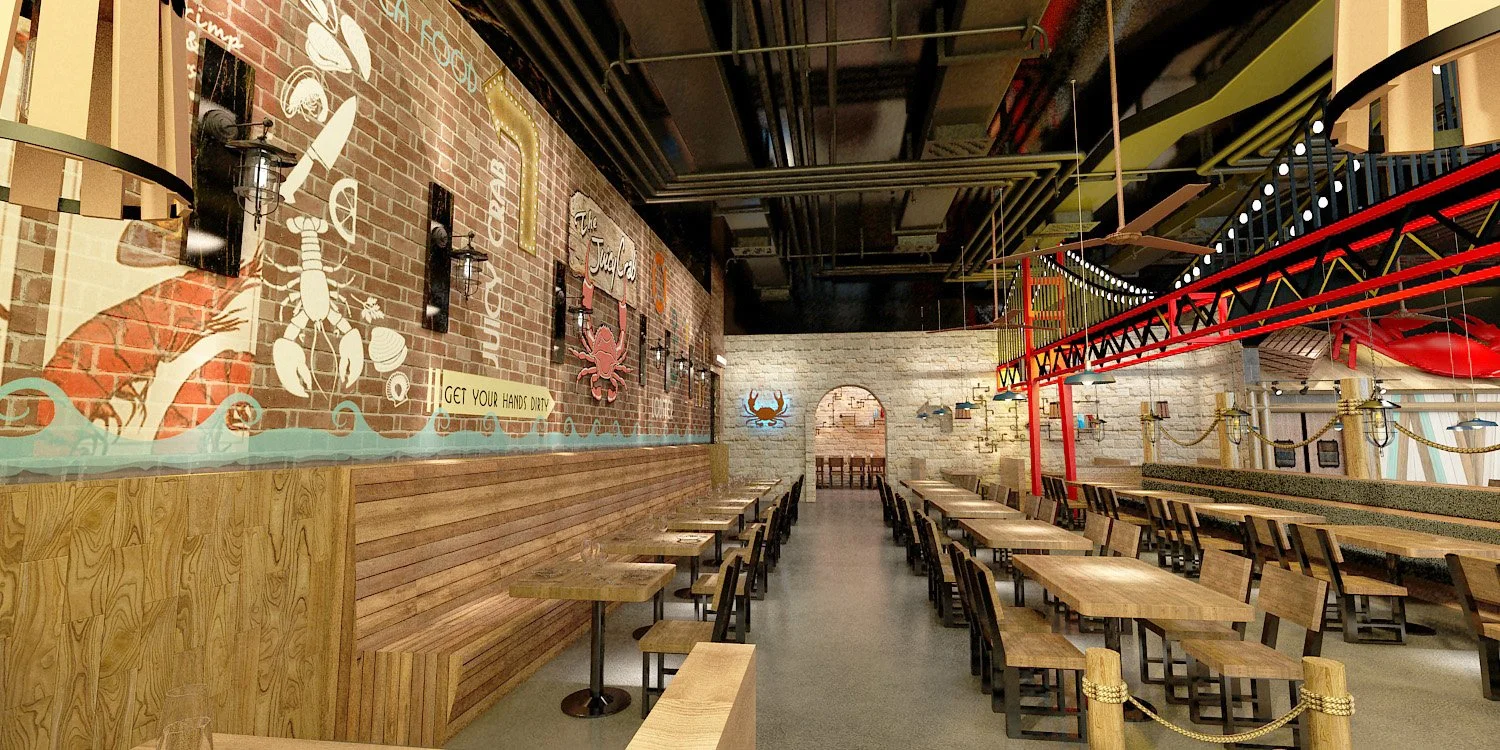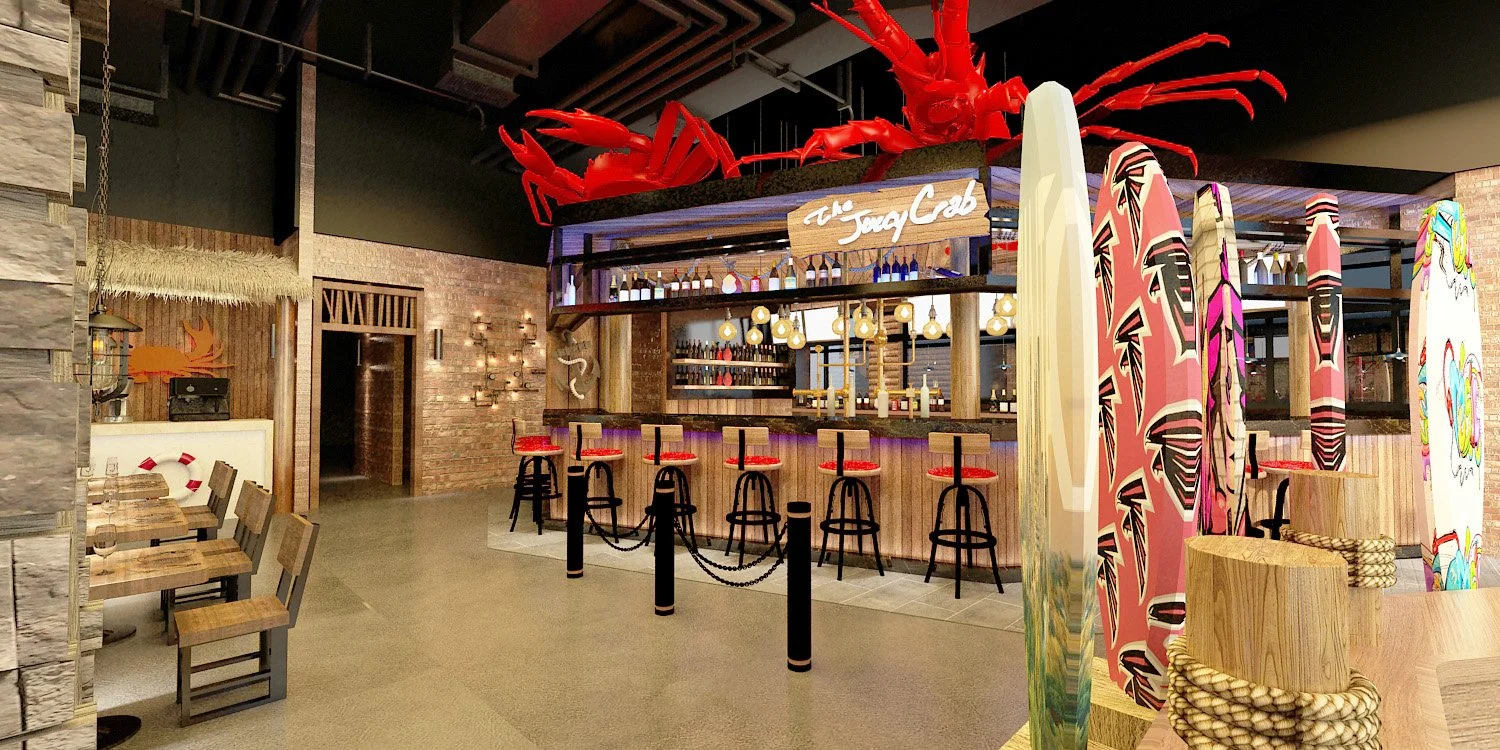
Client: SCA Restaurant Group
Location: Houston, Texas
Square feet: 8,000
The Juicy Crab
One of the newest locations for the Juicy Crab franchise is set to open in Houston, Texas, bringing the brand’s signature New Orleans–style seafood dining experience to a reimagined, 8,000-square-foot space. What was once an abandoned standalone billiard hall is being transformed through a comprehensive adaptive reuse approach into a vibrant, full-service restaurant that reflects the energy and flavor of the Juicy Crab brand.
MOA Architecture, in collaboration with our team of engineering and construction professionals, is providing turnkey services—managing the project from initial design concepts through construction completion. The design reconfigures the existing building’s structure and layout to accommodate an expansive dining room, bar area, commercial kitchen, and support spaces while incorporating bold interior finishes, thematic décor, and architectural details that immerse guests in a lively, coastal-inspired atmosphere.
This project represents a continuation of MOA’s trusted relationship with Juicy Crab, delivering spaces that combine operational efficiency, brand identity, and customer experience. By breathing new life into an underutilized building, the design not only revitalizes the property but also contributes to the commercial vibrancy of its Houston neighborhood.







