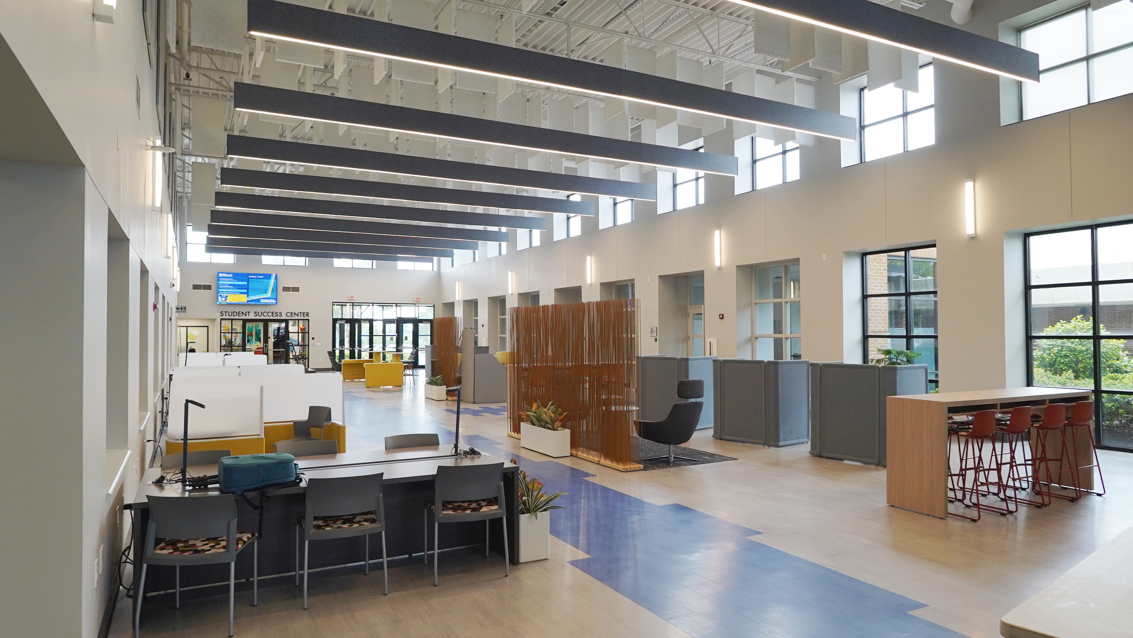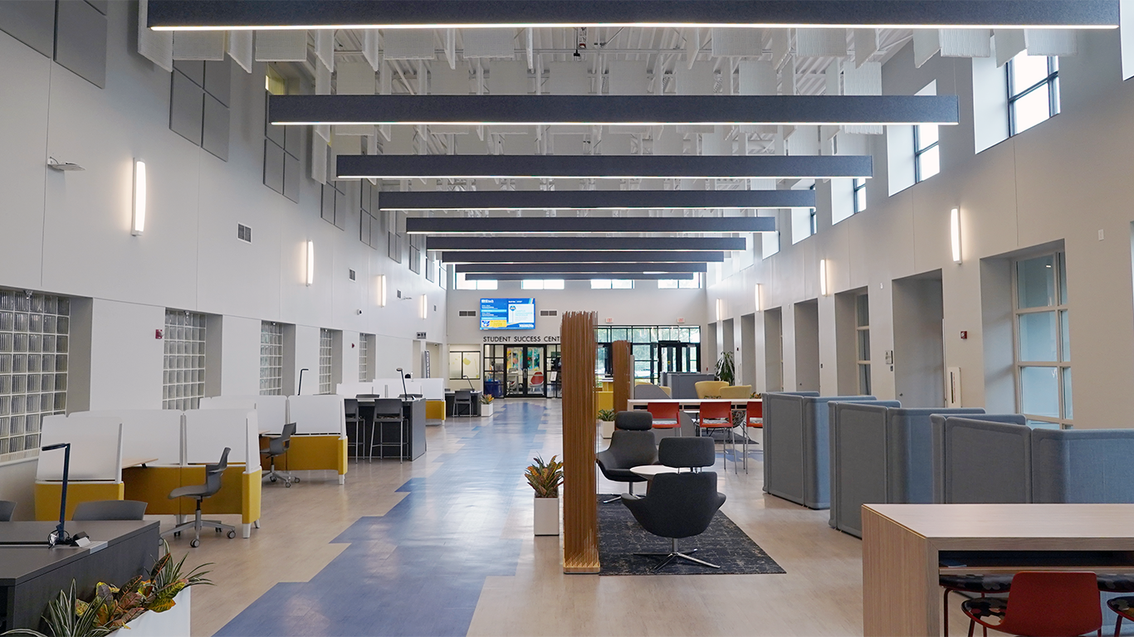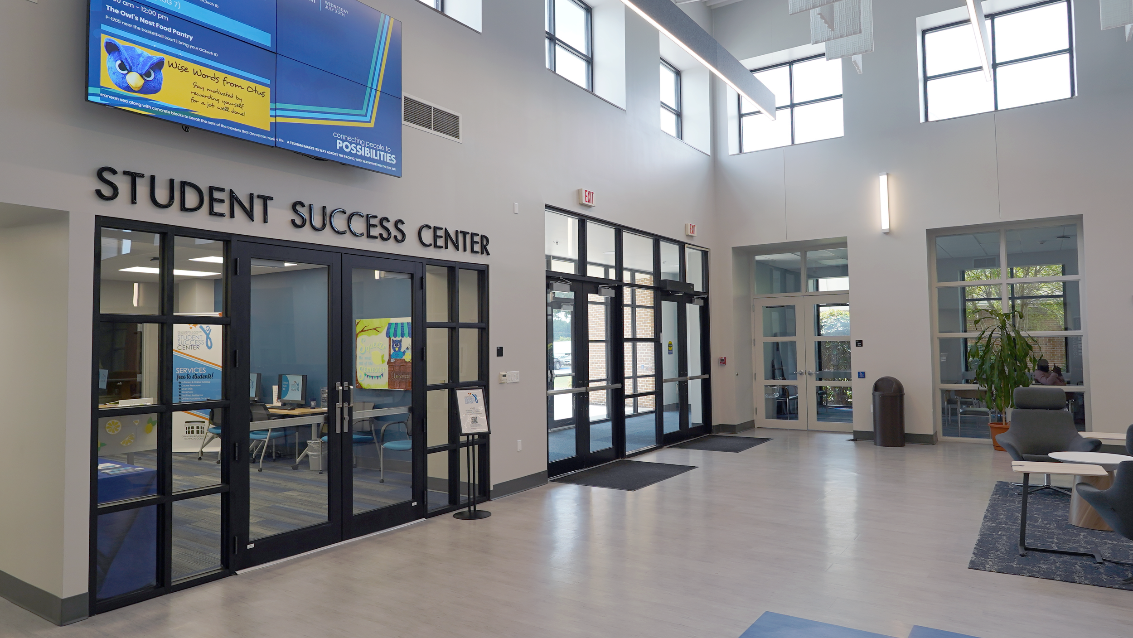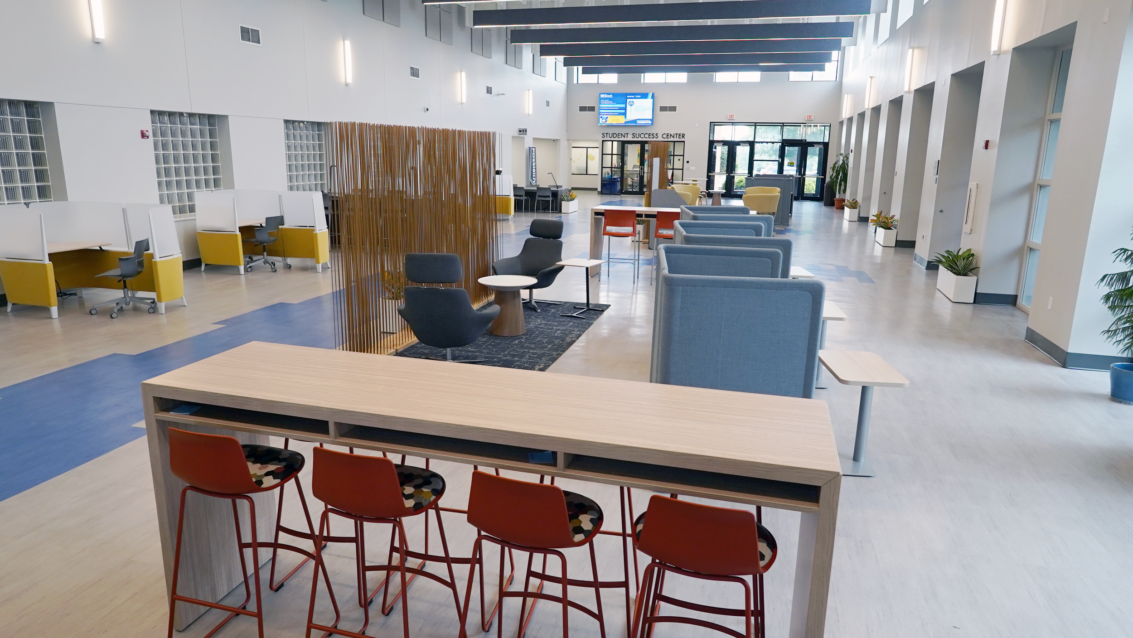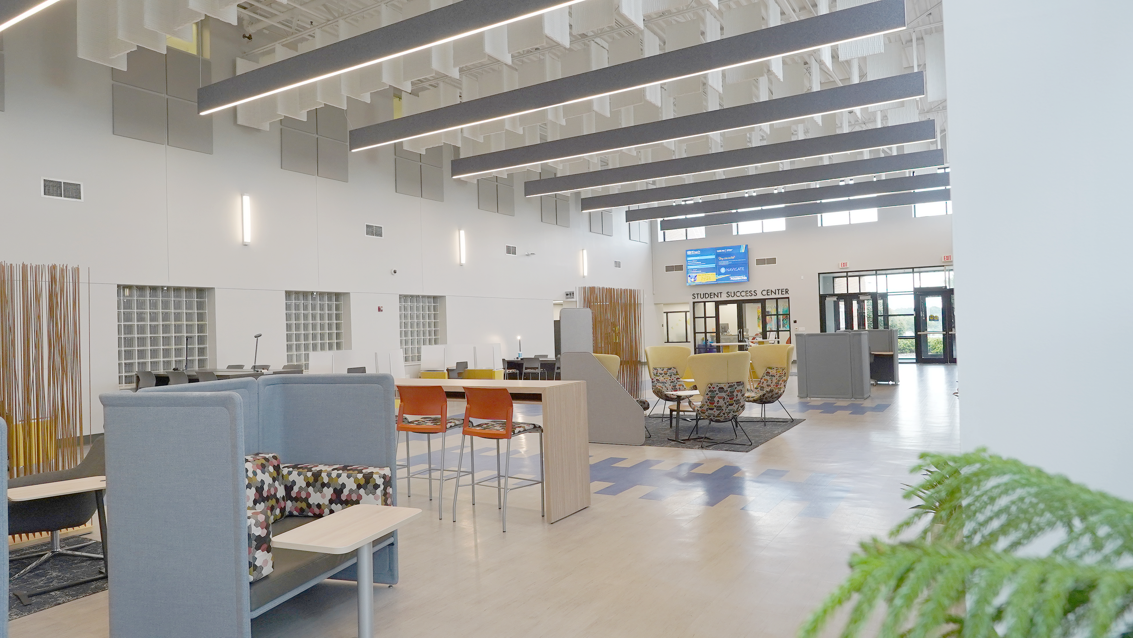
Client: Orangeburg–Calhoun Technical College
Location: Orangeburg, South Carolina
Building Area: 28,800 sf
Student Success Center
MOA Architecture worked with Orangeburg-Calhoun Technical College to transform an underutilized part of campus into a vibrant hub for students, faculty, and guests. The project repurposed an outdated serving kitchen and minimally used assembly space, reimagining them as dynamic and inviting environments.
The former kitchen was completely gutted and converted into the college’s new Student Success Center, providing dedicated areas for studying, tutoring, and academic support, along with a private director’s office. The adjacent assembly space was redesigned with modern finishes, flexible furniture, upgraded lighting, and fresh flooring and paint—creating a bright, welcoming atmosphere for student gatherings and campus events.
Additionally, adjoining meeting rooms were refreshed with new finishes to align with the updated look and feel of the space. Together, these renovations provide a more functional, modern, and student-centered environment that supports academic success, fosters collaboration, and enhances the overall campus experience.
